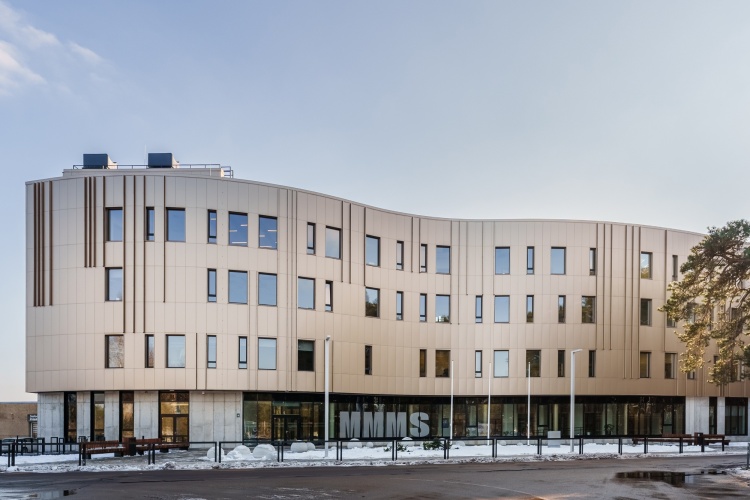
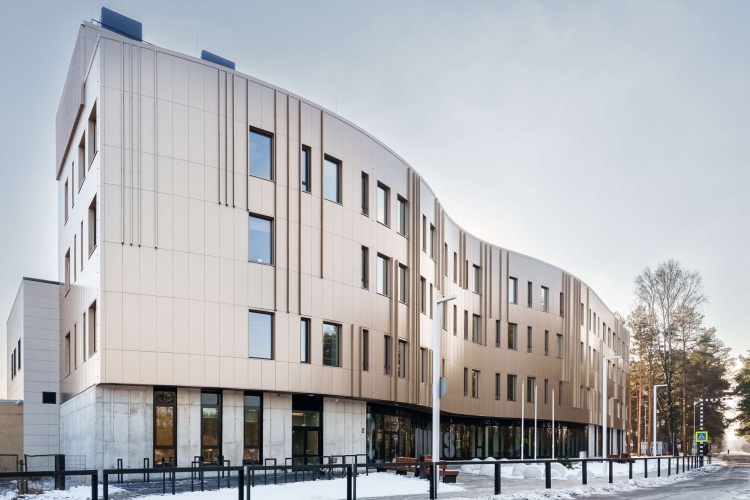
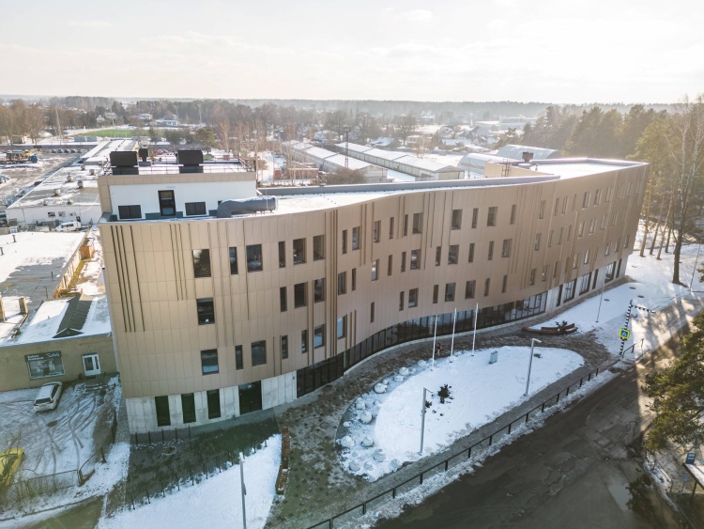
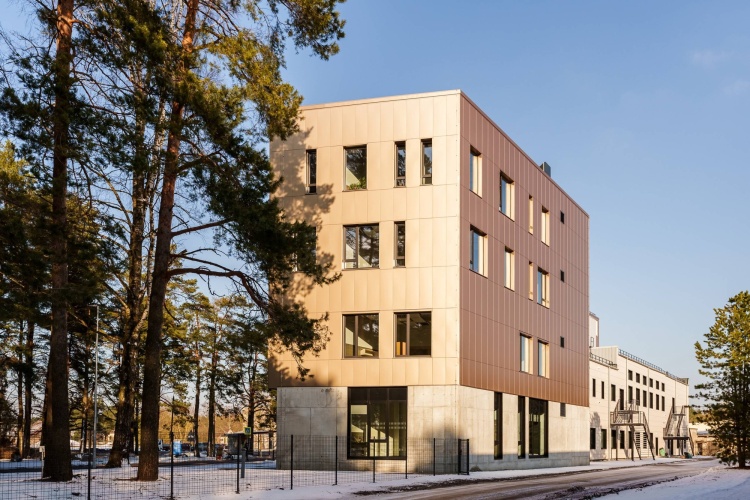
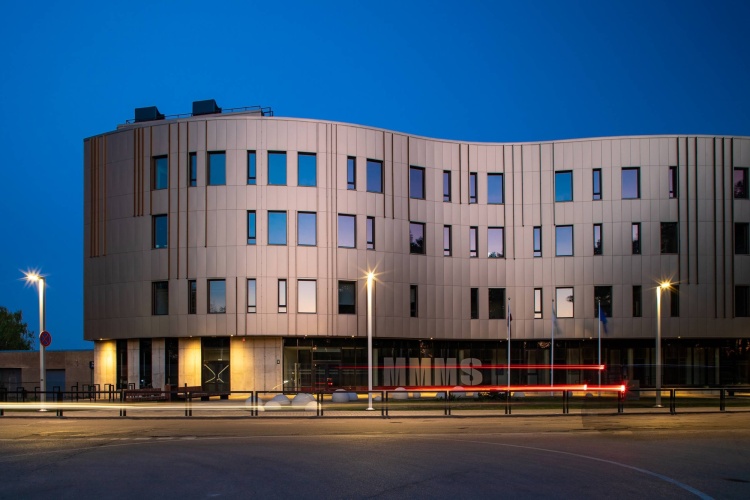
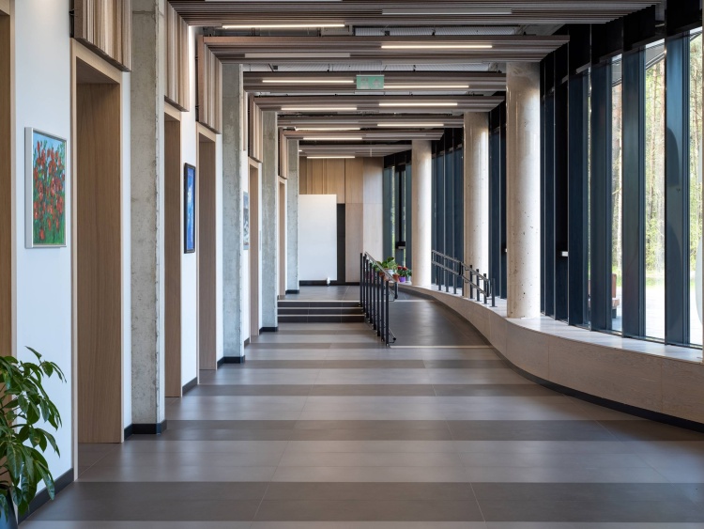
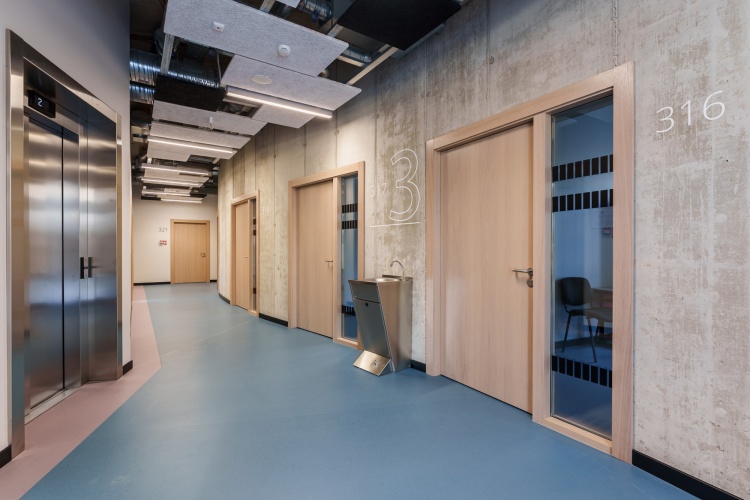
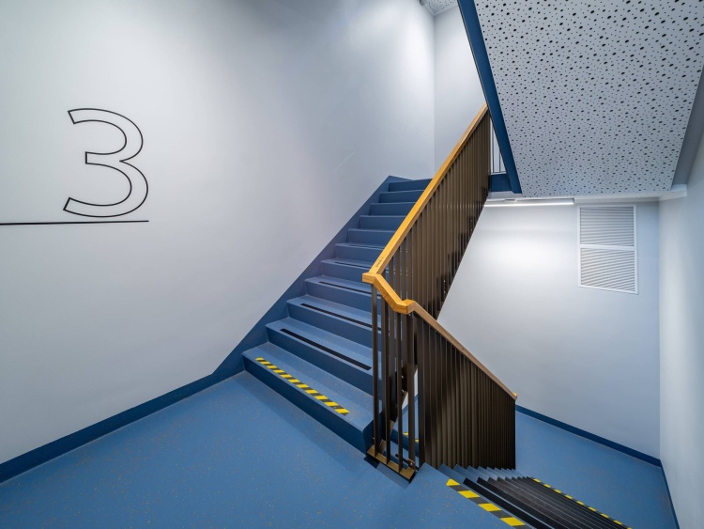
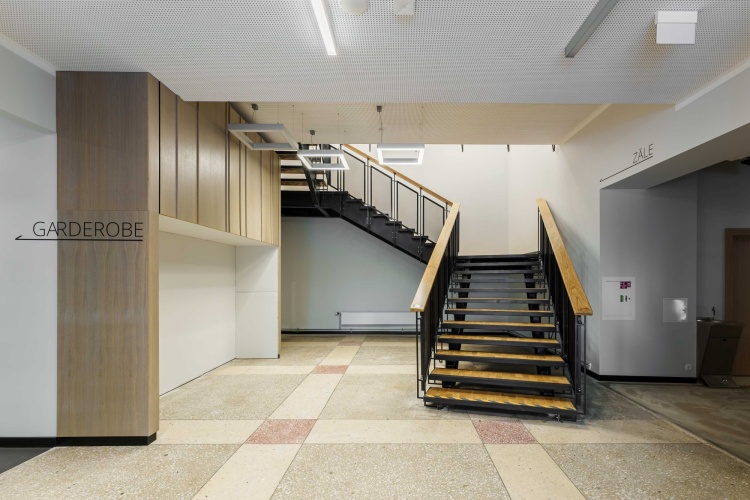
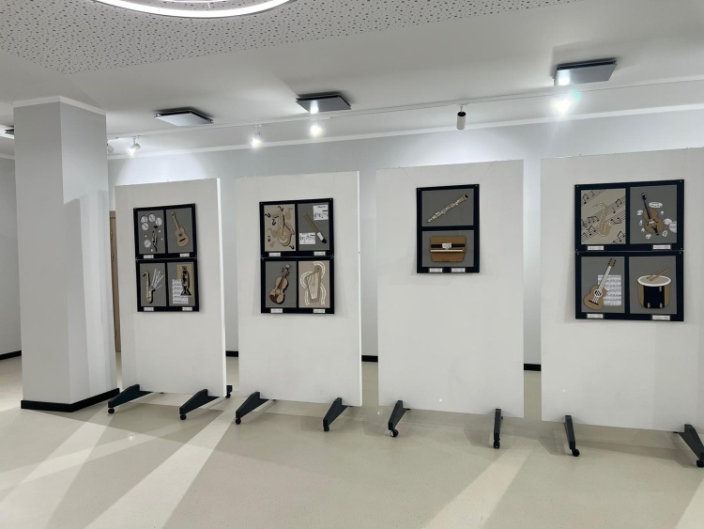
Commissioned by Marupe Municipality the original task was to improve and expand the existing building originally built as an administrative building and cultural centre, later repurposed as a school. The premises were morally outdated and too cramped to function properly, but some qualities of the original building still live on.
With a relatively small size of the plot, which allows for development in a narrow strip along the street, the task to enlarge the schools functionality up to 600 pupils (up to 300 at a time) was difficult. Respecting the existing two-storey volume, the design of which did not allow for additional loads above it, a new four-storey volume was designed to accommodate the programme, adjacent to the existing building on two sides, almost completely concealing it from the public open space.
The new undulating form of the building allows for a variety of room sizes, from small individual classrooms to larger rehearsal spaces for choir, orchestra, and classrooms for art are transformable with sliding walls.
In reminisce of musical instruments and rhythm in its decorative elements, the new facade gives the school a fresh identity and improves the quality of the neighbouring area.
The project preserves the existing building as much as possible and its most valuable interior elements: the terrazzo concrete floor of the former lobby, the metal structures for the staircase, the parquet floor of the auditorium and the acoustic ceiling with wooden board "waves", as well as the stage backdrop equipment.
The relationship between the original building and the extension, in the eyes of the visitor, begin at the entrance. A glass lobby along the former main facade connects the two ends of the new volume and gives a second light to the rooms located in the old volume. On the second story, the former external windows of event hall now have a view to the corridor, making the walkway more attractive and interactive. The second floor corridor also features a ramp. It also allows an easy movement of musical instruments between the classrooms and the stage, as well as between the old and new volumes.
Great attention has been paid to acoustic solutions – from the shapes of classrooms to the materials used for floors, walls and ceiling.
As the school operates mainly in the afternoon, the hall and foyer as well as the rehearsal rooms on the ground floor can function for non-school events as well, while many of the classrooms can function as adult learning and other activities when not used by the pupils.
The new school building forms an accent at the intersection of Mazcenu Street, adding a new visual quality to the environment. Landscaping elements including a section of pavement and cycle path along the school, a school forecourt and a landscaped pedestrian crossing to the bus stop improve the functionality of both the school and its surrounding environment permitting further develop towns’ public outdoor space.
Foto: AR.4., J.Salmanis, A.Kendenkovs